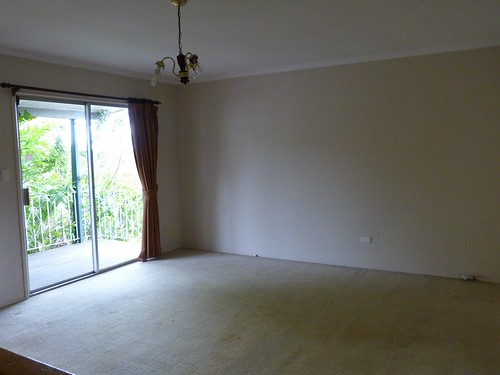In an effort to document the renovations of our newly purchased house I've started with the before photos. The renovations are to come next. As a result I would ask that you keep one word in my while viewing the house - potential...
Here we have the internal stair case leading from the front door, which is next to that window down there.
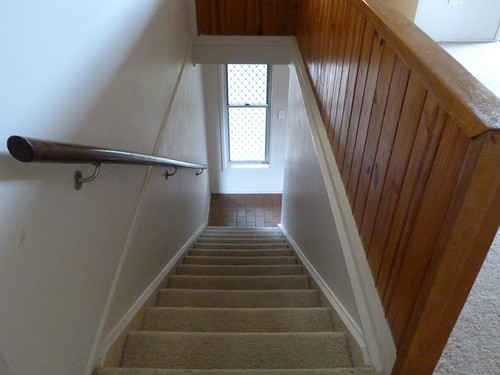
Looking in to the lounge room, which currently features stained carpet that is probably as old as I am, original light fitting (sans glass shades) and original faded salmon velvet curtains on the sliding doors leading to the front deck. Please excuse the quality of the photos, it was an overcast day.
To the right of the lounge we have this lovely arch way leading into the dining room. They were all the rage at one stage, weren't they? They do waste an awful lot of space though.
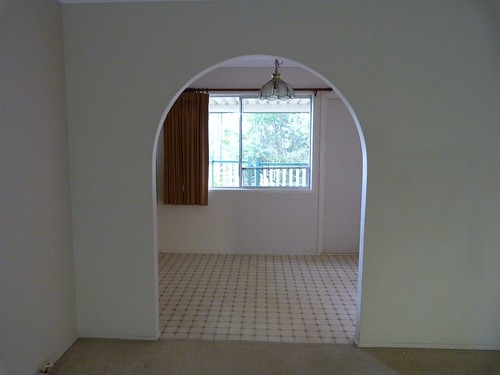
Adjacent to which is the peach coloured kitchen.
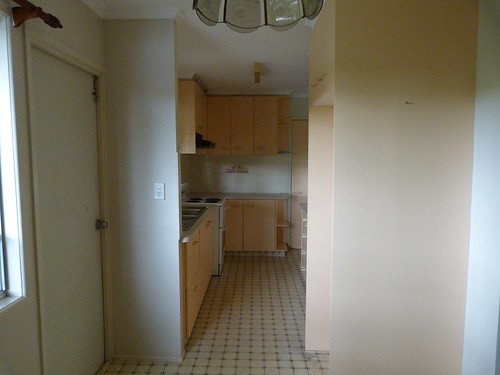
The back door leads out to this nifty deck overlooking our backyard and the worlds largest tree right in the middle. You don't believe me yet. I shall get better photographic proof shortly.
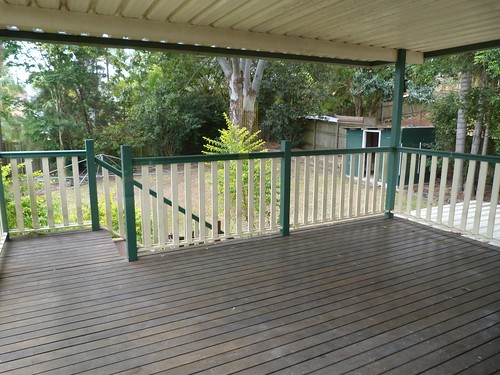
Down the hall from the kitchen is this bathroom. Clean, functional and ugly.
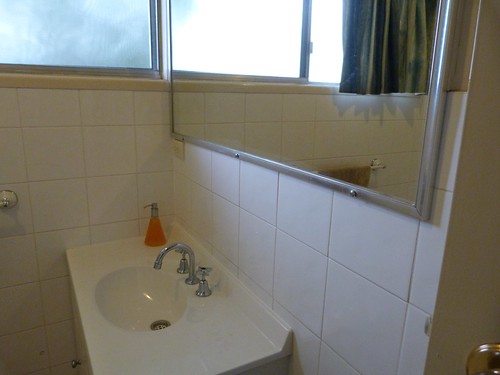
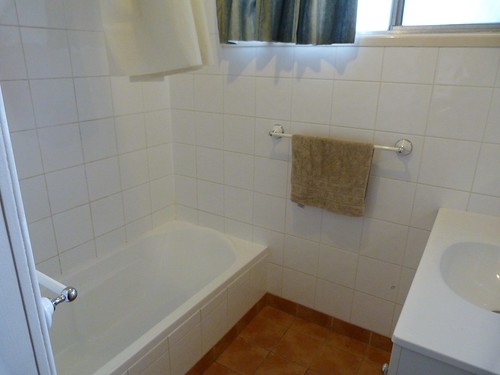
On the other side of the hall is the first bedroom, also featuring original 70's curtains with wooden curtain rods.
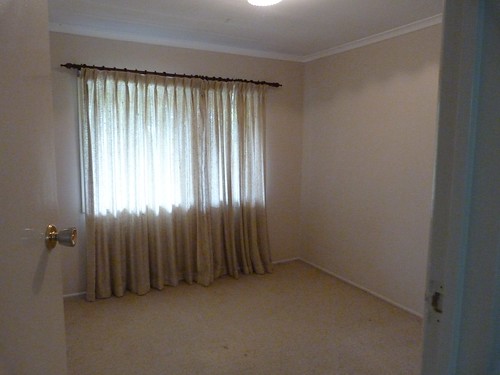
Next to the bathroom, the third bedroom, smaller than the first and hung with modern faded blue curtains.
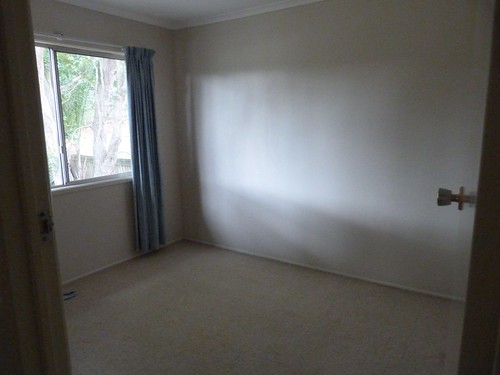
And the final, or master bedroom, which has rather hideous curtains, hideous mirror tiles and hideous purple painted built in cupboards.
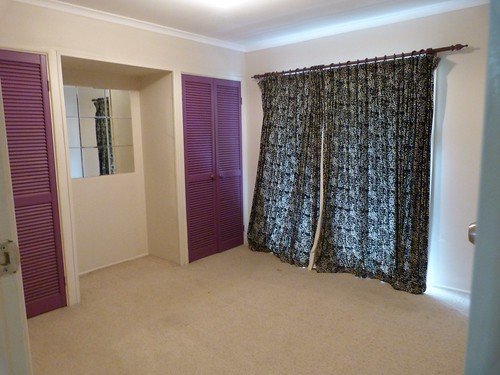
Not to mention peeling paint and more stained carpet. We do have access to the front deck though, which runs the length of the front of the house.
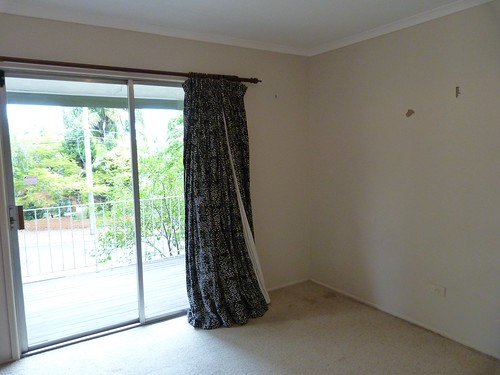
Continuing back down the stairs we are greeted by a bright blue wall and brick bar next to the laundry. Both of which will be removed. The blue paint and the bar that is, not the laundry.
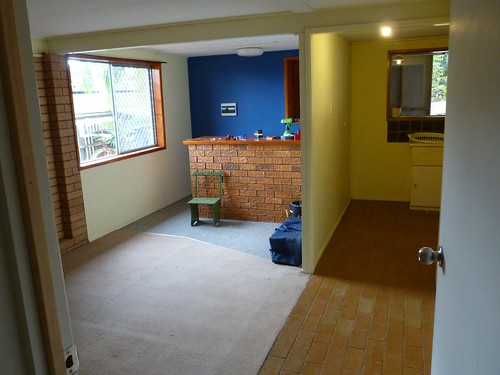
Opposite the brick bar are these brick walls. This room will eventually be my workshop / studio and be home to my jewellery bench and crafting supplies.
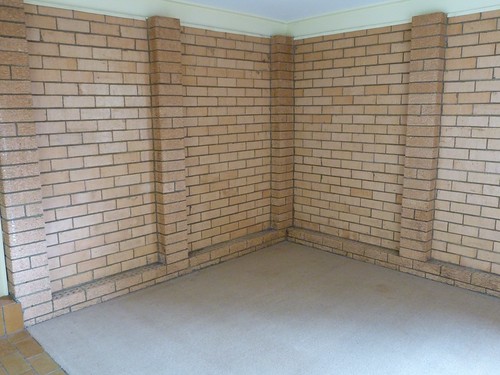
Some may be quite fond of these tiles in my otherwise sparse laundry, but I must say, I am not. I am fond of the size of this room though and the potential. Don't forget the potential.
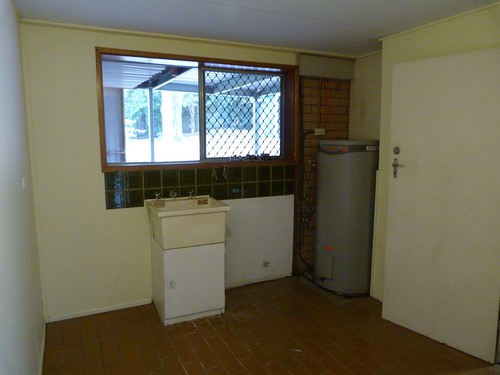
Basically as it stands, this is our new house. Some of you may be wondering why on earth we brought such a house given my glowing description. Potential is my mantra. We also love the suburb and have renovated a similar house in the same suburb previously. An experience which taught us a great deal and enabled us to travel around the world for six months and still have a deposit for another house upon our return. That was pre-children. This house is going to be a much longer project. But I shall keep you posted.
First things first, we need to replace the ceiling, replace the lights, replace the colour bond roof and install insulation. Then paint the ceiling and walls, pull up the carpet and polish the floor boards...

