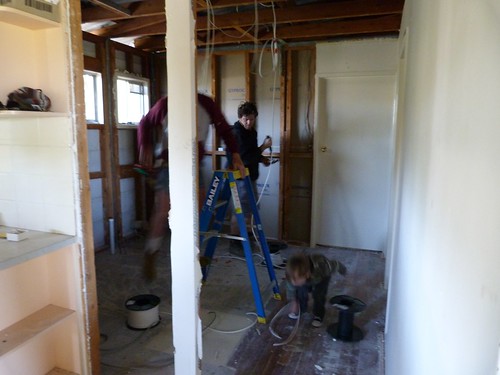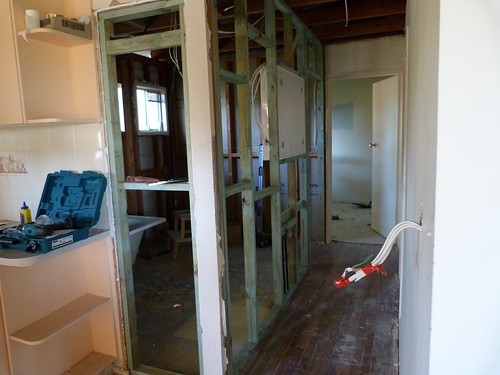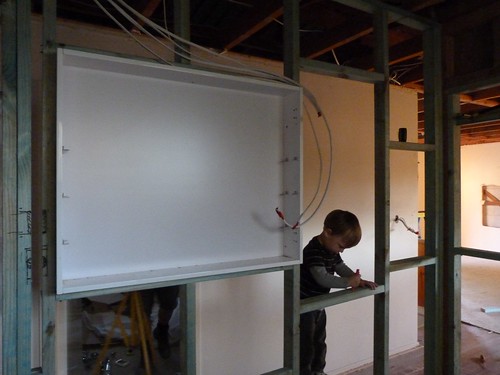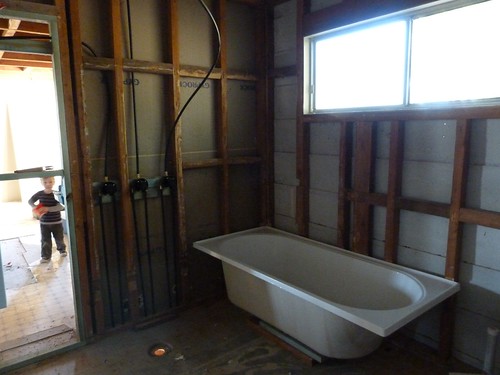Dave has been spending every spare moment working on the house and progress is being made. So much of the work has been the necessary behind the scenes stuff like rewiring, moving the plumbing, rebuilding walls and doorways. You might need to use your imagination somewhat with the following photos. I have included links to the photographs of how the spaces looked originally. The pictures are a little dark too, as they were taken yesterday afternoon and as their is currently no ceiling, there are also no lights.
The wall in the kitchen has gone the same way as the arch. Eventually a kitchen island will stand in it's place, opening up the lounge, dining and kitchen and creating a lovely breeze between the front and the back balcony.
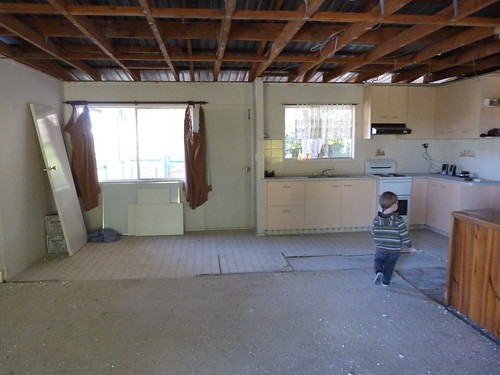
Looking down the hall is also quite different. Not only has the kitchen wall been removed, but in order to remodel the bathroom, the original bathroom wall (which contained the linen closet) and adjoining toilet wall have also been removed. By combining the original bathroom, toilet and entry off the hall to the toilet, we have increased the size of the bathroom enough to include a shower and a bath (the original had only a bath.) Ordinarily I am not a fan of combined bathrooms and toilets, but as we have a second toilet downstairs and plans for an ensuite to the main bedroom, I'm happy to compromise in order to fit that shower in.
The bathroom space with new studs. Looking like a hall again.
Recessed shaving cabinet and our little helper leaving his pencil scribbles for the next renovators to discover.
And another little peek of the bar and laundry rooms, which will become my workshop and laundry room. Looking very different now. I'm so excited about what these spaces will become.
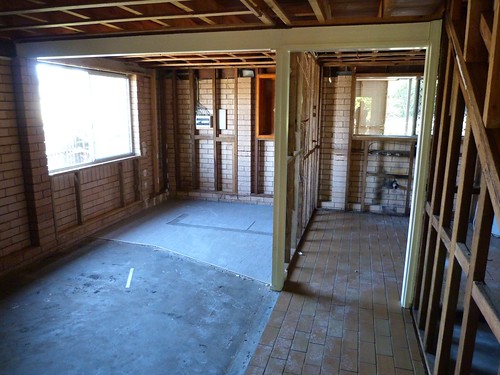
The electrician has been in and rewired everything and the plasterer is expected this week. Next week I hope to have new walls and ceilings to show you and hopefully the waterproofing and tiling will be underway in the bathroom. Then we just have to have the lighting installed, have the eaves installed, the roof replaced, the timber floor sanded and polished and the whole internal of the house painted... and we can move in!
-

